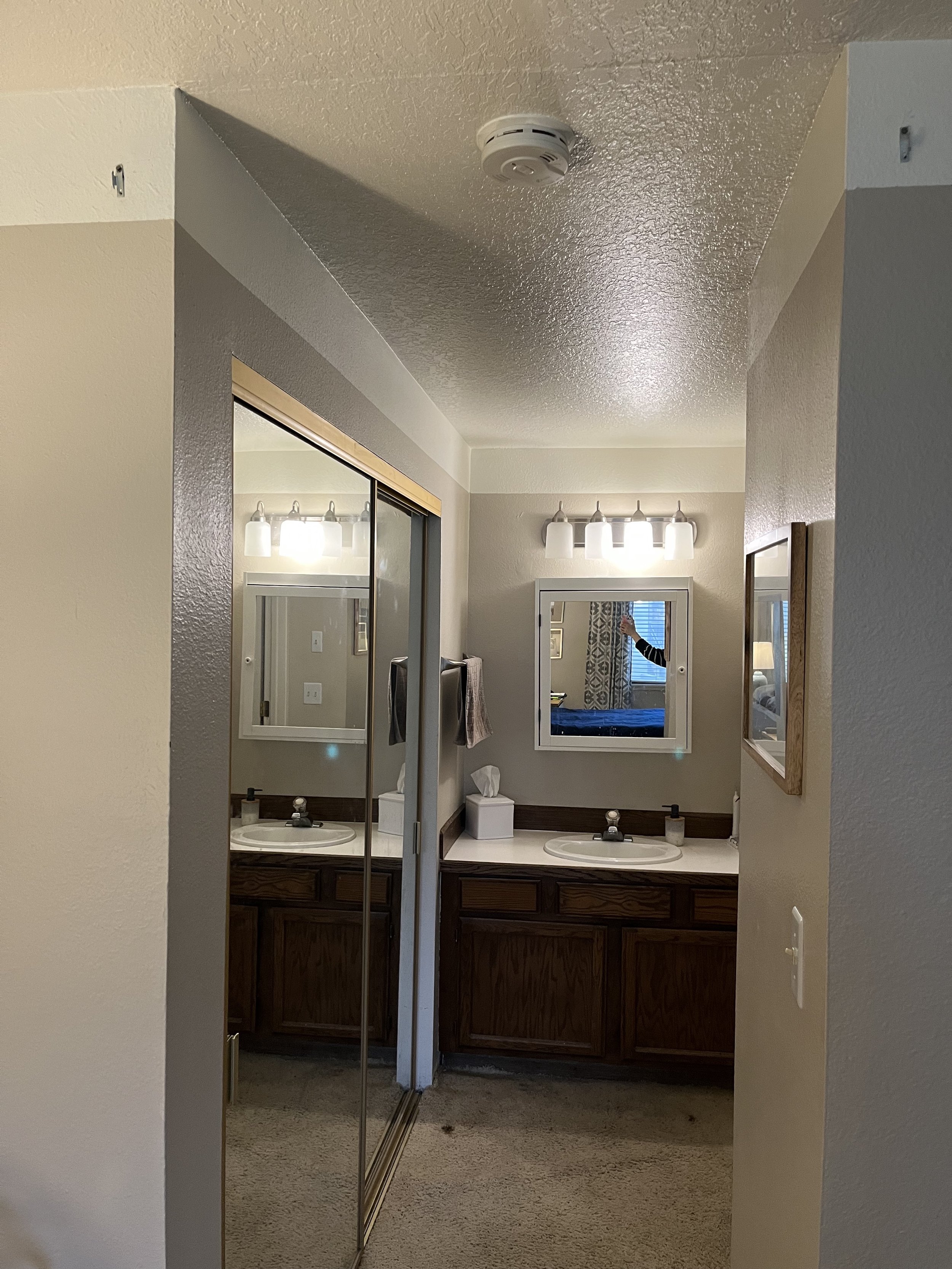One Room Challenge: Wk 5, Bedroom and Ensuite- Walls & Floors
It’s Week 5 of the ORC, and I’m finally seeing progress in our bedroom and ensuite! My cold just left, and I’m diving into paint this week. You can catch step-by-step progress and tutorials in my Stories on IG and FB, but I’m more interested in talking about design here. Aren’t you? Let’s go over how to delineate space in an open floor plan with your wall and floor treatment selections.
IN CASE YOU MISSED IT:
Open floor plans are all the rage right now, but they also pose a variety of challenges. How do you ground a group of seating so it doesn’t feel like the furniture is floating in outer space? Where do you stop painting an accent wall if there’s no corner to end naturally? You love color, but how do you feature different colors in different zones of your great room without looking like a tornado of color?
As for my project, how do I separate the bathroom ensuite from our bedroom when there’s only a walk-through opening, without a door?
Did you just think to yourself, “Well, add a door. Duh!” Well, that is an option, but it’s not my first choice, although it’s on my husband’s wish list. (sorry- hubby….) The ensuite floor plan is already compact, and the thought of a door swing infringing that does not support my goal of making the en suite feel larger during this makeover.
Here is the view of the transition opening from the bedroom to the ensuite. It’s a straight shot of the vanity and my husband’s closet. Did you notice the two small brackets on the wall? When I had a newborn, we hung a basic utility rod across the opening, and hung a grey curtain panel that I already had, even though our walls were taupe. This solution worked for a while, until my toddler started hiding in the curtain, and it became more of a worry than a solution.
Did you see me talk about this IKEA sliding door system during Week 2 ? I was entertained by this idea, because it could slide over the wall space that is adjacent to our bed wall, without taking the additional floor space of a door swing. Upon closer inspection, the available wall space it a shorter measurement than the “door” opening, so the door would extend at least 5” into the walk-through. Not ideal…
Now that our kids are older, I’m planning to hang another curtain, but this time a lined or room-darkening curtain which will have more weight, or body, to be more intentional and permanent. I’m also going to select a blue of a similar tone to our wall color to blend with the wall paint, and not visually stop the sight-line of our bedroom wall before my closets, to the right of the walk-through.
Currently both areas are painted taupe. I did this because I was trying to make the room feel large, and continuous. Several years later, it feels boring… Where’s the design? Now, I’m going to give both areas their own accent color, while still sharing a color story. I’m also repeating colors I have used through my home for an overall cohesive design..
As I showed you in my design plans in Week 4 , I’m painting the bedroom walls Skinny Jeans (blue), by Behr. I’ve used this same color on my front door and the vanity cabinet in our boys’ bathroom. In the bedroom I’m also replacing the builder grade carpet that runs through the bedroom and part of the ensuite with the same laminate floors we’ve used through our great room and boys’ bedroom. The large rug will anchor the bed and nightstands with the dresser on the opposite wall. It also has all the colors in our color story: navy blue, sea mist/sky blue, grey, a touch of ochre, and a tad of pink.
I’m painting the entire ensuite walls Magnetic Gray, by Behr. I’ve also used this color on the fireplace surround and the base kitchen cabinets. In this zone, I’m using faux marble vinyl floor tiles. I have also used this flooring, in our kitchen, laundry room, and boys’ bathroom. Currently, there is carpet in the closet/vanity area, and old vinyl sheet flooring in the toilet/shower area. This makes the toilet area feel very small. By extending the same flooring through the entire ensuite area it will feel larger, and separate from the bedroom that will have wood laminate flooring.
Accenting 2 colors from a shared color story on the walls, and different materials on the floors will create a visual separation and identity for the 2 areas in our open floor plan bedroom and ensuite.
Keep this in mind: Each open floor plan will have its own architectural features to highlight or manipulate. For example, a great room color story uses a similar concept, but a variety of rugs may take the place of different flooring materials.
There are so many wonderful designers participating in the #oneroomchallenge. Click HERE to hop over to the ORC blog and see all the Participants, including 166 Participants on IG, and more! !
Be sure to follow along with me on Instagram @sarahroseinteriorsco for all my behind-the-scenes in my IG Stories, and see you here next week!
















