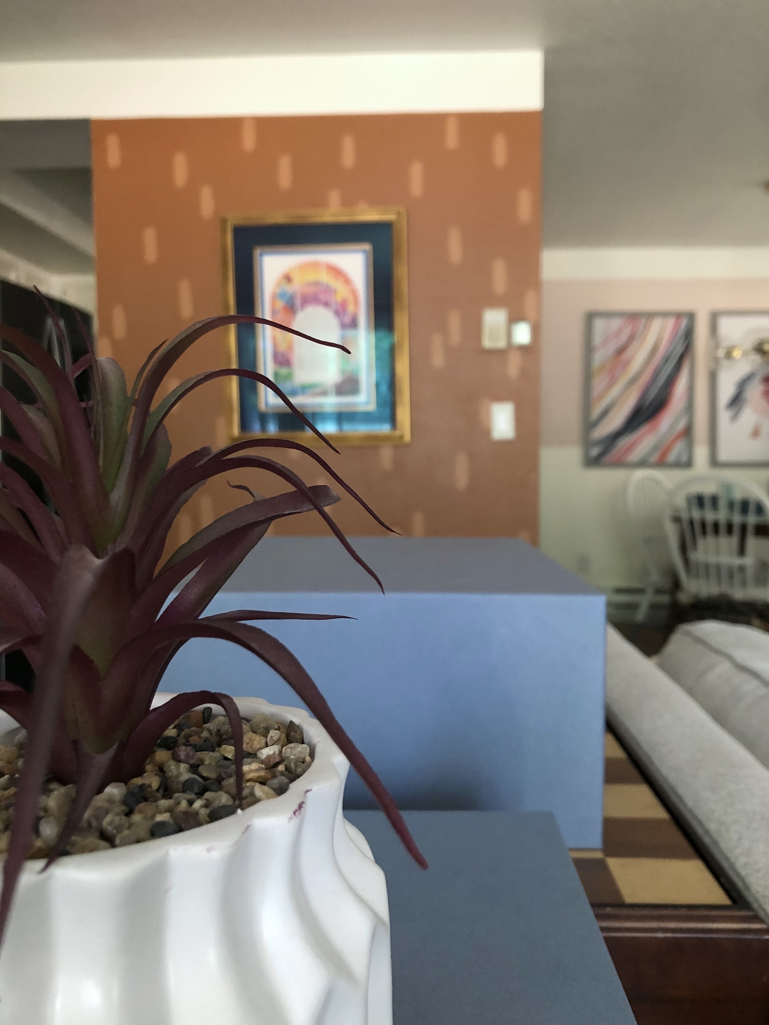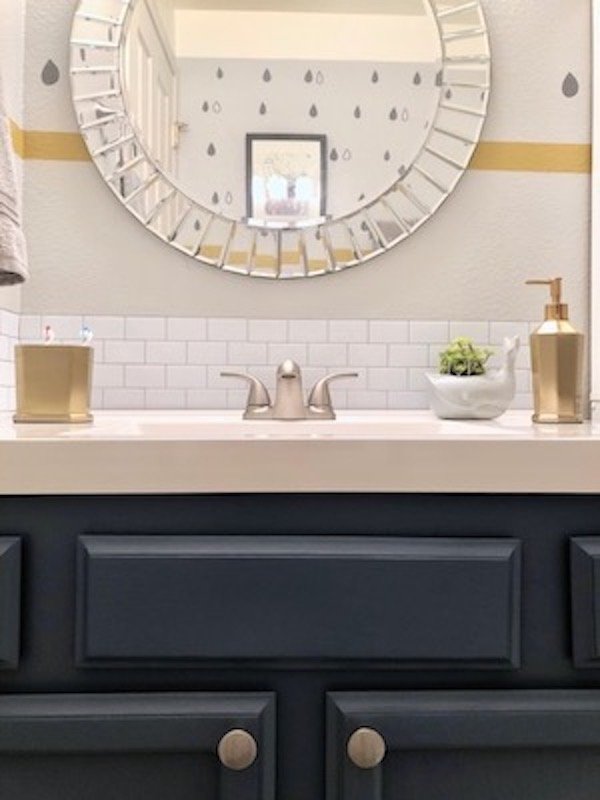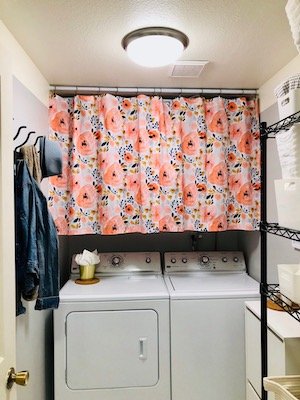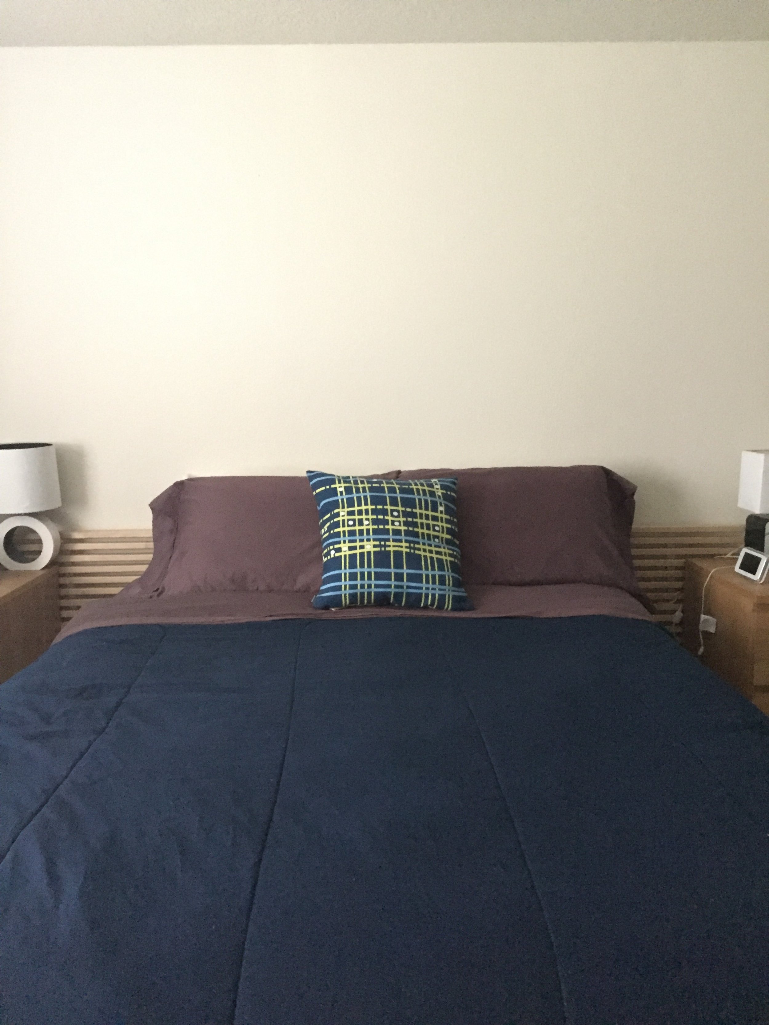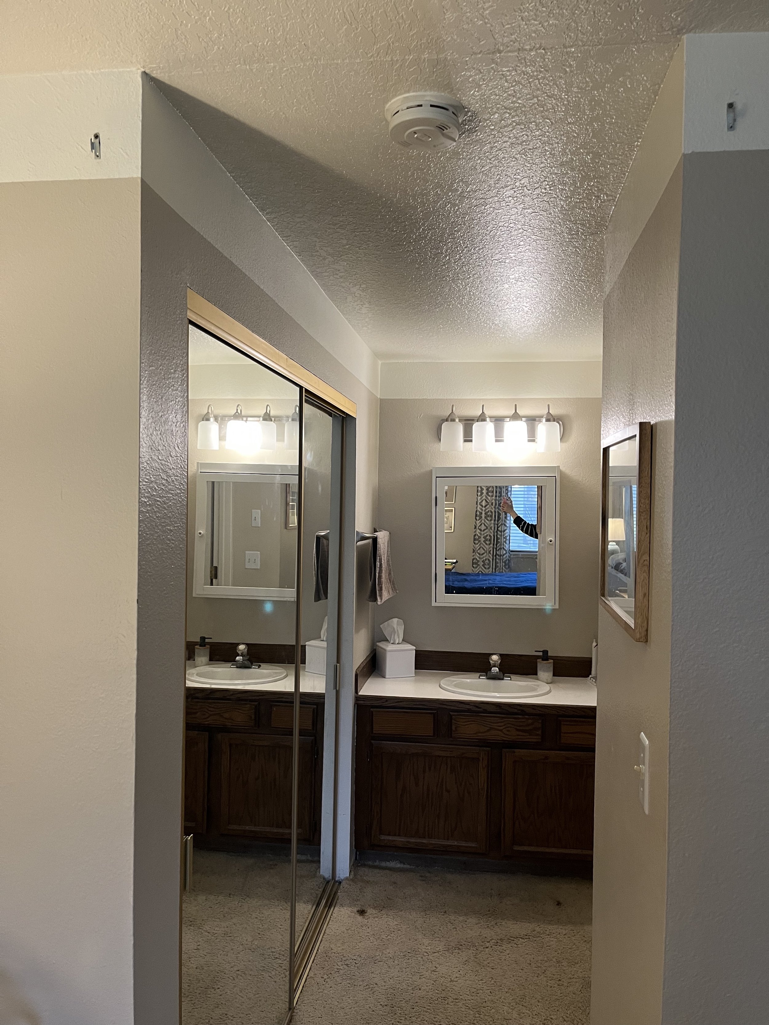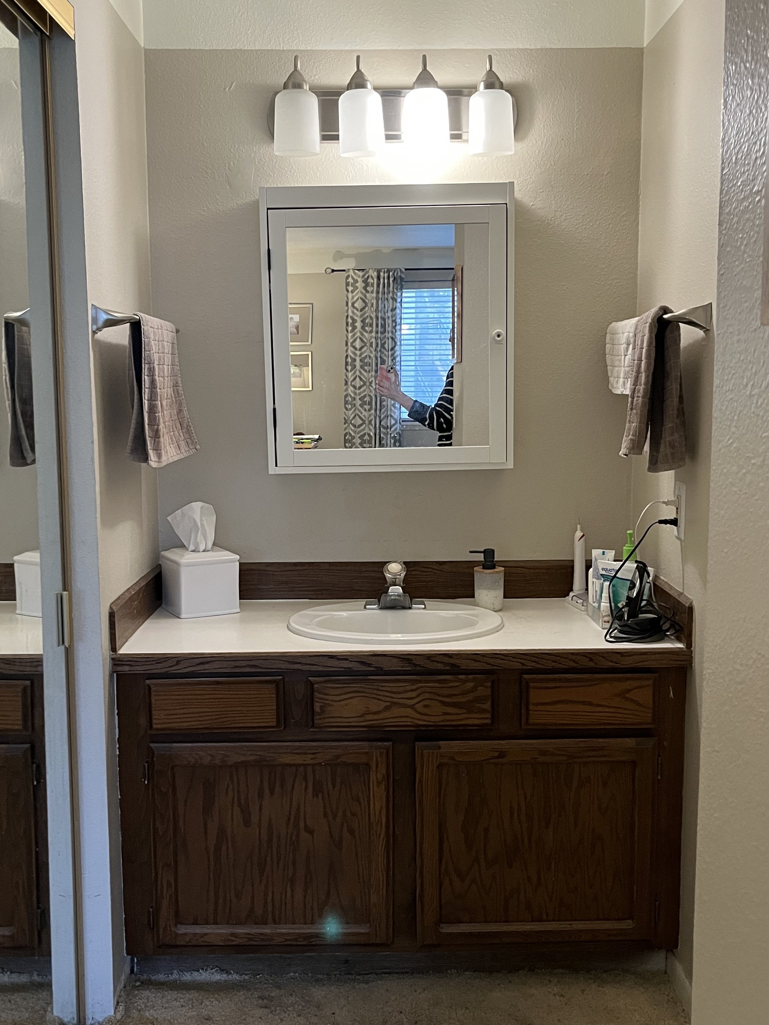One Room Challenge: Bedroom & Ensuite, Wk 1- Before Photos
So, do you know that feeling when you’re a mom of a 2, working a small business, volunteering at elementary school, and trying to keep up with everything else? Well, that’s me- I’m totally exhausted…. And yet, here I am, starting a blog post for the One Room Challenge at 9:00pm!
Despite all of that, I could not be more excited to be back in the ringer with all the other creative, supportive, (and maybe “a little crazy”) interior designers and DIYers out there! My last ORC was 2.5 years ago, so I hope I’m not too rusty.
Comment below if you remember my past ORC projects: Great Room, Boys’ Bathroom, Laundry Room
For those of you who are not familiar with the One Room Challenge, it is a popular interior design/ DIY event to follow along with on Instagram, TikTok and your favorite blogs. It's not a competition- it's a personal challenge to complete a room in your home in just 8 weeks. The best part is meeting new designers at all skill levels, and being a part of their journey, thanks to social media. I miss the supportive and collaborative environments of working at a showroom, and this definitely fills that void.
Any guesses which room I’m tackling this year? It’s really a room that should be designed soon after moving in, yet we focus on our living rooms to look good for when guests come over. Or maybe we get distracted making the perfect bedroom for our kids. Did you guess it? It’s our primary bedroom and ensuite- FINALLY!
We moved into our home 6 weeks after my 1st son was born, so we did nothing to our bedroom. Take a look…
Almost 2 years later, when I was very pregnant with my 2nd son, my husband and I decided to paint our room, and do a redesign with furniture and decor we mostly already had, with new bedding.
Somehow, over the last several years our bedroom has turned into this discombobulated design of 3 different bedding sets. There is no color story, there is no personality, and has sadly become a bit of a storage room. I don’t feel restful in their at the end of the day, and I don’t feel rejuvenated when I wake up in the morning. I just see a visual list of all the things I want to change, and it’s quite depressing…Dramatic? Maybe, but it’s how I feel.
Well, no more! My youngest turned 6yo last week, I’ve redone my boys’ room twice since he was born, and it’s finally time to officially design our bedroom and ensuite, top to bottom- YAY!
Here come the Before Photos of our bedroom. It’s a hodgepodge right now, but just think of all the potential!
Bed Wall: The bedding is a hodge podge and doesn’t fit properly, the artwork is too high and lacking interest of a focal point, the drawers of the storage bed are not fully operable between our night tables, and the night tables are looking bland.
Window Wall: The ikat curtains are dated from 10 years ago, the matting of our wedding photos blend in with the wall, and our storage corner overflows… (The curtains will be hard to let go of because they are sentimental to me, as they were in the first bedroom my husband and I shared as husband and wife. I actually bought them when I participated in a bedroom contest through Apartment Therapy- Funny how things come around! )
Dresser Wall: The hanging gallery wall has morphed over the years and is not longer cohesive, the dresser has become a storage spot for art/decor we don’t have a spot for, the dresser is very traditional and no longer my style from our Chicago apartment 10 years ago, and there is no place to sit except for the bed, and the corner has become a storage spot for the memory bin, donations box, exercise equipment, etc. Where is the romantic vibe?
Closet Wall: The mirrored closets are excessive as we have another pair in the vanity area, they reflect the mess of the current room design, my husband does not like the view into our vanity area, or the light that emits from it in the morning, if the other is still sleeping.
Here are the Before Photos of our en suite. Currently, that sounds much too fancy, but don’t worry- it will get there!
Transition to En Suite: Builder grade carpet that is stained and has water damage, narrow doorway opening, no privacy from bedroom, no focal point, and no style
Vanity Wall: The light fixture is too bright for the small space, the medicine cabinet has no personality, the beige laminate countertops are stained, and the vanity cabinet looks dated.
Bathroom (door to the right of vanity): Change of flooring material from vanity to bathroom makes both spaces feel smaller, lack of storage, the frosted shower door contributes to small sense of space, no color or personality.
There are so many wonderful designers participating in the #oneroomchallenge. Click HERE to hop over to the ORC blog and see all the Participants, including 166 Participants on IG, and more! !
Be sure to follow along with me on Instagram @sarahroseinteriorsco for all my behind-the-scenes in my IG Stories, and see you here next week!




