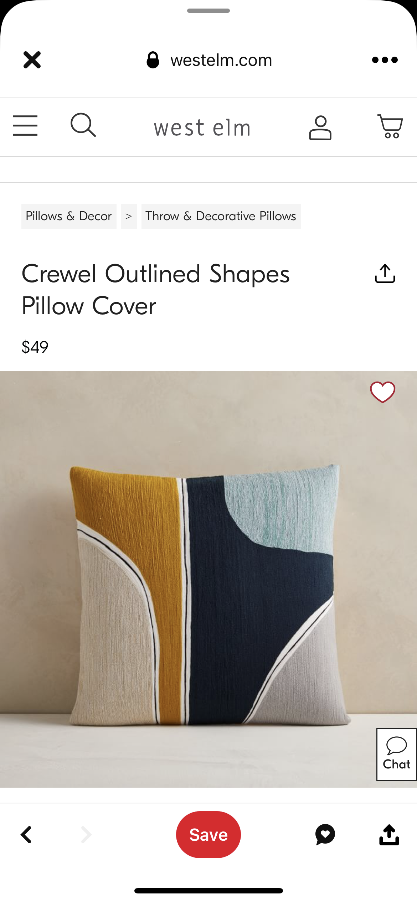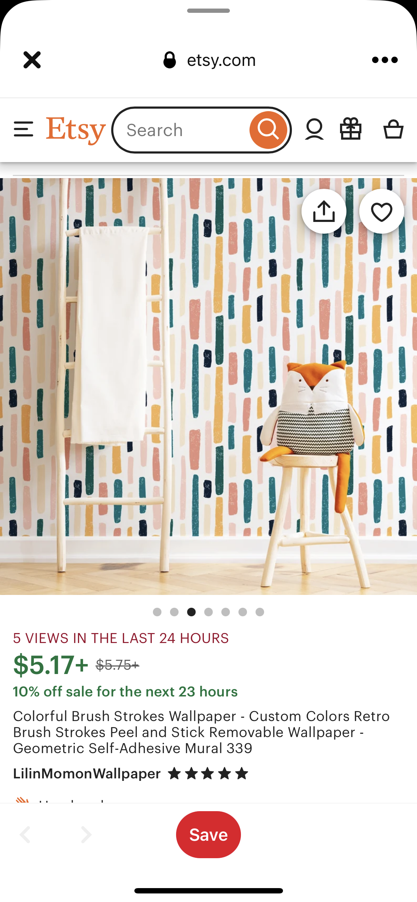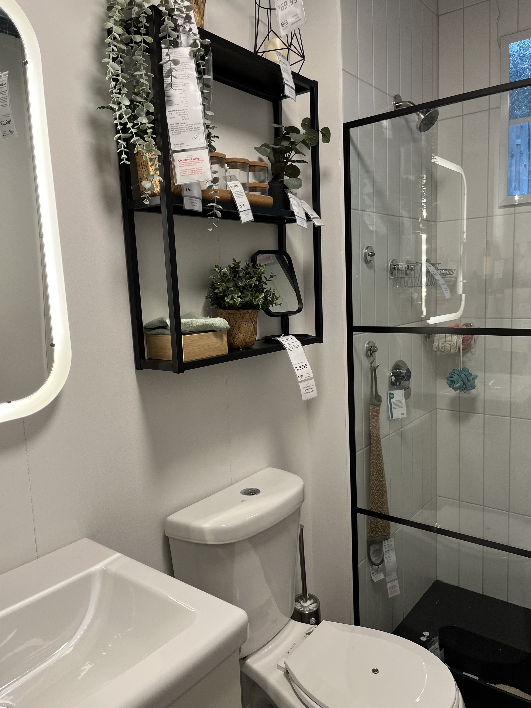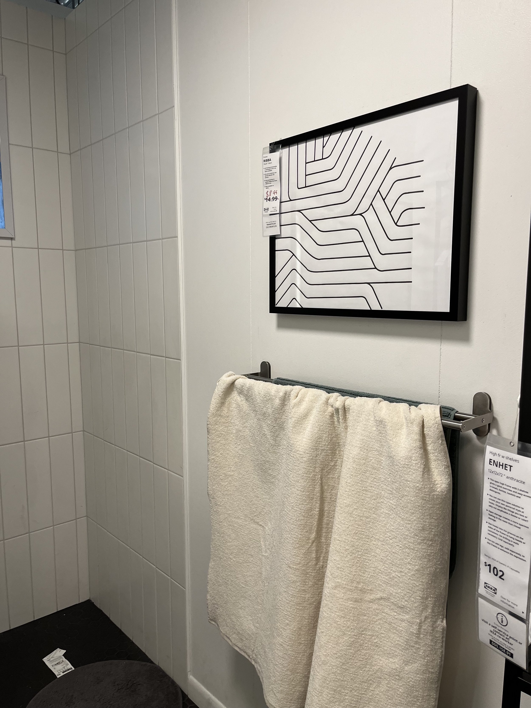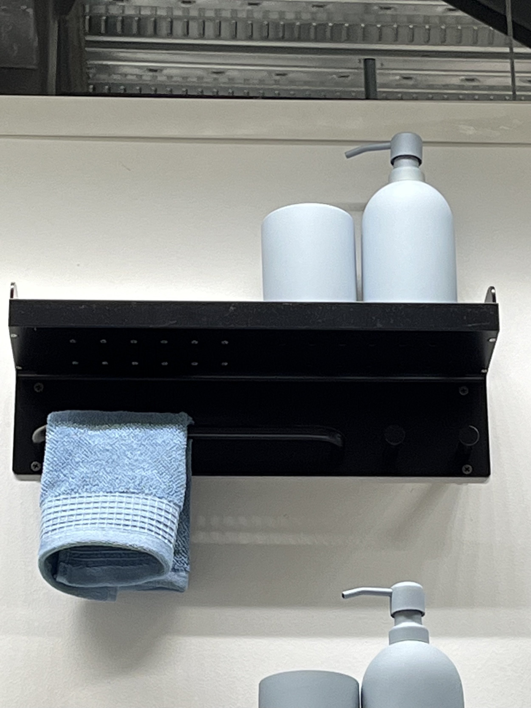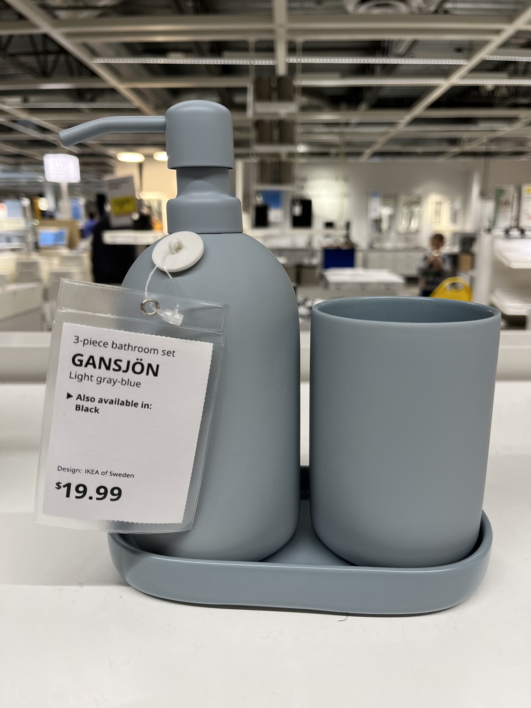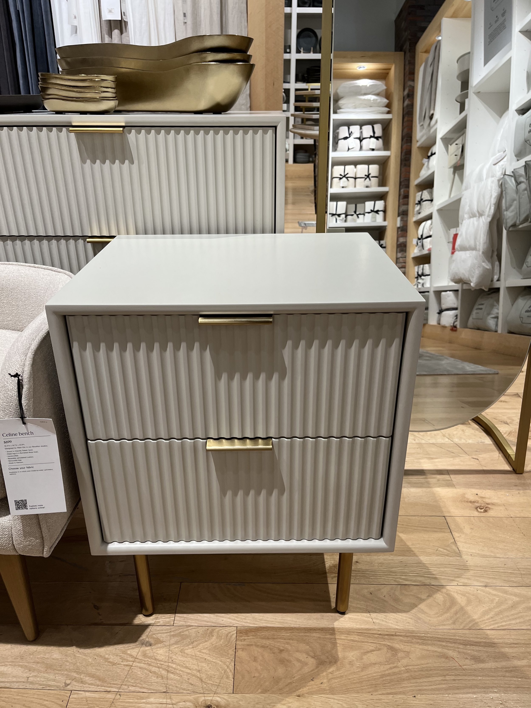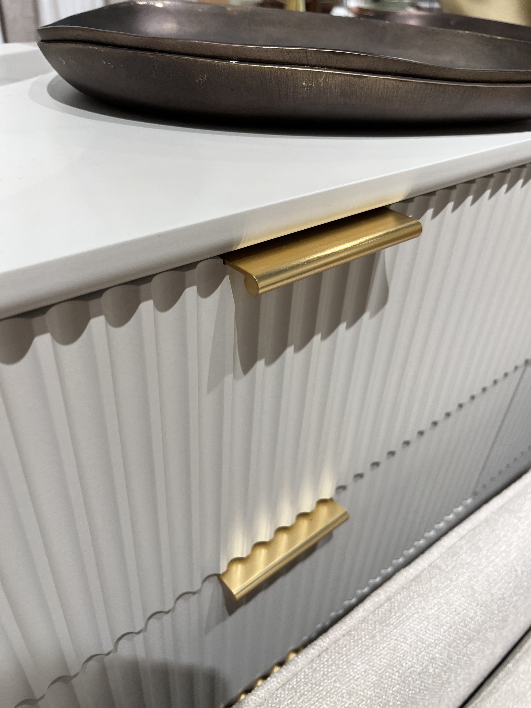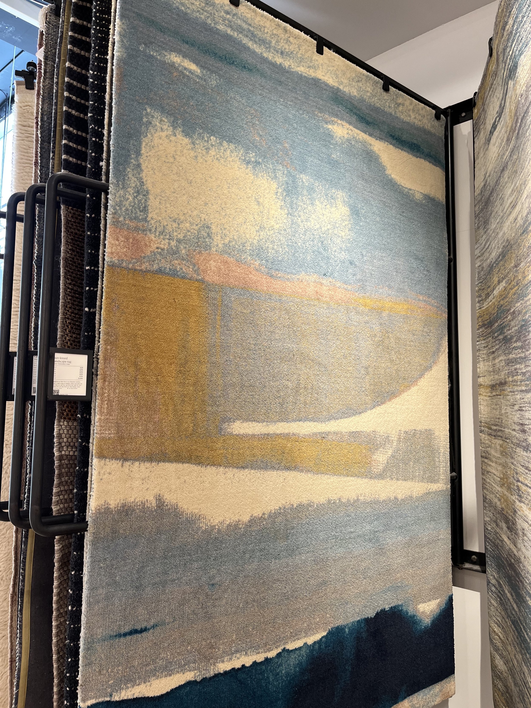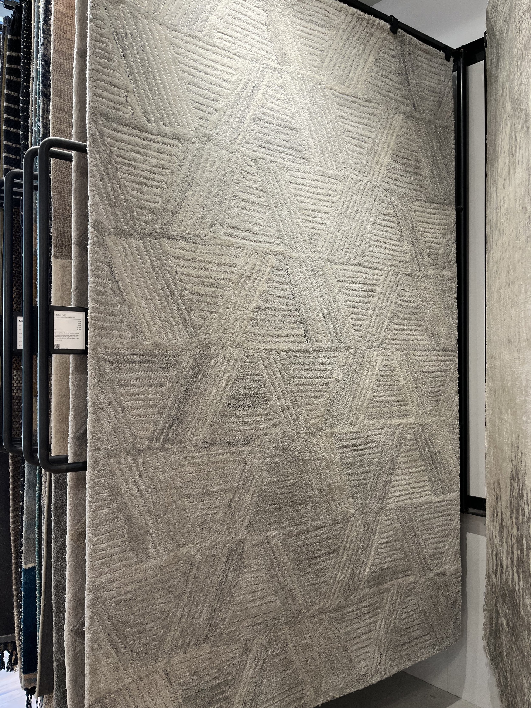One Room Challenge: Wk 2, Bedroom and Ensuite- Shopping Inspo
It’s Week 2 of the ORC, and it’s been all about inspiration this week- FUN. While I’ve been pinning inspo images to my Portland Condo Pinterest Board for several years, I have been very focused on my bedroom for a few months now, and slowly honing on my bathroom design. Really trying to nail down my #bedroomgoals , so to speak. This week I finally got out into the real world, and scoured IKEA and West Elm. Read along with me, and let’s “go shopping”!
IN CASE YOU MISSED IT:
Have you ever wondered what the inside of an interior designer’s brain looks like? Well, now you know :) This is my Pinterest Board with all my bedroom ideas together, like a mood board/ inspo board. You can see a repetition of colors: blue, deep turquoise, terracotta orange, golden ochre, grey, and white. Let’s take a closer look at a few things that stand out for me:
Source: Pinterest
Check out this painted cove on the bed wall….It’s cozy, bold, and dare I say a little sexy? EEEK. For several years, I have been obsessed with the idea of painting our bed wall, the short wall that opens to our vanity area, and repeating that distance on the opposite wall. It’s very similar to this photo, as our window is in a similar placement. I love that idea of creating architecture with paint because color is powerful. I’ve used paint to create focal points and architectural interest in other rooms, and other homes, and I’m looking forward to it again.
I love to have an item in the room that pulls the color story together, like this textural, crewel pillow. I’m working with my existing bed side lamps, which I have saved from my grandma’s home. They are light turquoise- think Mrs. Peacock from the original game of Clue. While shades of blue are my dominant colors, grey is my favorite neutral to design with, and I plan to have ochre/terracotta accents, as complementary colors, to spice it up a little bit.
I have a very traditional brown dresser. It’s like the antithesis of this mid-c. piece, but I like how it feels fresh against the deep teal wall. This image is giving me hope that I can update our dresser, that we lugged from Chicago to Portland, because my husband is so attached to it. Stay tuned!
Does this make you smile too? Ignore the stuffed animal- I think this could be a wonderful does of color and personality in our ensuite. It’s playful, enforces the color story and brings it to the vanity area. Maybe so?
Have you ever tried to go through IKEA with little kids? Ha- it can drive you a little bonkers if you’re actually shopping with intention. So grateful the playland has reopened for 1.5 hrs of child-free shopping. Time is ticking, so let’s look around!
These panel track, sliding doors may be an option for addition separation between our bedroom and ensuite. The current opening is more narrow than a standard door. I tried a curtain in the past, but this would feel more permanent, or intentionally designed. I’m not saying no to the curtain idea, which I like for some softness in the bedroom, but I know my husband would prefer an actual “door,” and this might be it.
I took photos of this open, wall shelf for concept only. I was brainstorming to relocate the towel bar above our toilet, and replace it with artwork for color and style. However, when I saw this shelf unit, I thought maybe we can combine storage and art above our toilet, and really maximize the vertical wall space in our very small bathroom.
This is the first headboard that I have connected with. I really want a curved element, and this modern, wingback headboard is doing it for me. It’s sculptural, without being distracting from the wall treatment I’m planning for the bedwall.
This is a shelf and hand towel bar unit. We may have room for this if I replace our medicine cabinet with just a mirror. I like that it may free up some counter space, although I may utilize a basket on top to disguise clutter. I’m not totally sure about this, but I was intrigued. (Also, I love the feel of this hazy blue bathroom set)
Several days later I took my kids to school, then drove downtown to West Elm. As you may know, it holds a place in my heart because I worked at the Chicago, Lincoln Park location before I had kids. Well, the first piece that really caught my eye was this curved, swivel chair. It’s perfect for a bedroom as it’s small in scale, but was still comfortable.
I started phase one of upgrade our IKEA Malm dressers 6 years ago, and it’s time to finish up! I like these slim, low-profile handles. I also like the idea of adding legs to add some lightness to an otherwise boxy nightstand.
I have laid out many gallery walls over time, but this collection feels chic. The thin frames with large white mattes definitely helps with that elevated style. I also like that they are hung close together for impact, rather than trying to have a large installation across a wall.
I am so excited to FINALLY have a rug to ground our bedroom floor plan. I’ve been eying that colorful, abstract rug since my last One Room Challenge 2.5 years ago… I also like the geometric pattern of the grey rug. It may be a good balance to the curvy headboard- we’ll see.
Just before my alarm started buzzing for the parking meter, I pulled together this bedding collection. I was thinking about a grey headboard with blue sheets, layered with a fluffy, white duvet. Then to layer a small print pillow with grey and white, with an terracotta accent pillow for a pop. I love the play of cool and warm colors, with smooth and luxe textures.
Believe it or not, I was actually using restraint, and edited out quite a few photos… I’m sure I’ll share them as I dive into the design over the next 6 weeks!
There are so many wonderful designers participating in the #oneroomchallenge. Click HERE to hop over to the ORC blog and see all the Participants, including 166 Participants on IG, and more! !
Be sure to follow along with me on Instagram @sarahroseinteriorsco for all my behind-the-scenes in my IG Stories, and see you here next week!
@apartmenttherapy @oneroomchallenge






